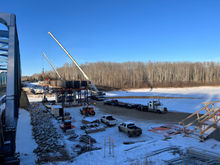
Wabasca River Bridge on Hwy 88
This project involved the construction of a replacement bridge over the Wabasca River on Highway 88, located approximately 76 kilometers south of Fort Vermilion. The new bridge is a two-span structure, each span measuring 77 meters, totaling to a length of 154 meters. The superstructure features four lines of 2.9m deep plate girders. Key Features:
Total Steel Erected: Approximately 650 tonnes were erected across four girder lines.
Erection Methodology: The project utilized both single and tandem crane operations, employing crane models AC300 and AC220.
Erection Sequence: The general contractor installed access berms in the river. The east berm extended from the east abutment to approximately 4m west of the pier. The west berm extended from the west abutment for 26m, leaving a gap of about 42m for river flow. Starting at the central pier, 40m pier girder segments, each weighing about 40 tonnes, were lifted using the AC300 crane positioned on the east berm. A temporary shoring tower along with an uplift restraint was used under the east cantilever to stabilize the pier table segments.
The most intricate aspect of the assembly was lifting the 32-tonne, 40m long segments from splice 3 to splice 4. A temporary shoring tower was positioned at the west berm for this task, with an AC200 safely located at a distance behind the berm edge. The girder segment was trucked in reverse from the east berm, with the west end resting on a dolly. To successfully erect the segment, a detailed set of maneuvers were executed. First, the load from the west end was transferred from the dolly to Crane 1, allowing the segment to move further across the river. Next, the load was shifted from Crane 1 to Crane 2 using a load transfer triangle. Finally, Crane 2, now free, lifted the east end for a combined lift with Crane 1, successfully erecting the segment.
The remaining segments were erected using single crane picks from the respective berms.
Stability Measures: Stability of the pier table segments was achieved using chains to hold down each girder line, connected to a ground beam counterweighted with lock blocks. To guard against potential wind loads from a 1 in 10 year event, transverse and longitudinal restraints were implemented at abutments and pier, ensuring the structure's restraint during erection.
Challenges Addressed: The primary difficulty of this construction project was erecting the girder segments across the river in the east span. Due to the lack of direct crane access, a tandem lift was needed. This process required a complex series of maneuvers that necessitated meticulous planning and engineering, all within limited wind window conditions.
Location
AB, Canada
Duration
2023-24
Capital Cost
CAD $57M
Client
N-Force Crane & Equipment
Services
Construction Engineering




